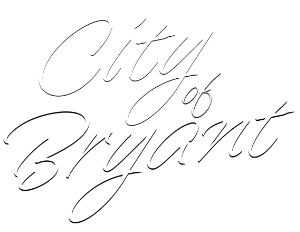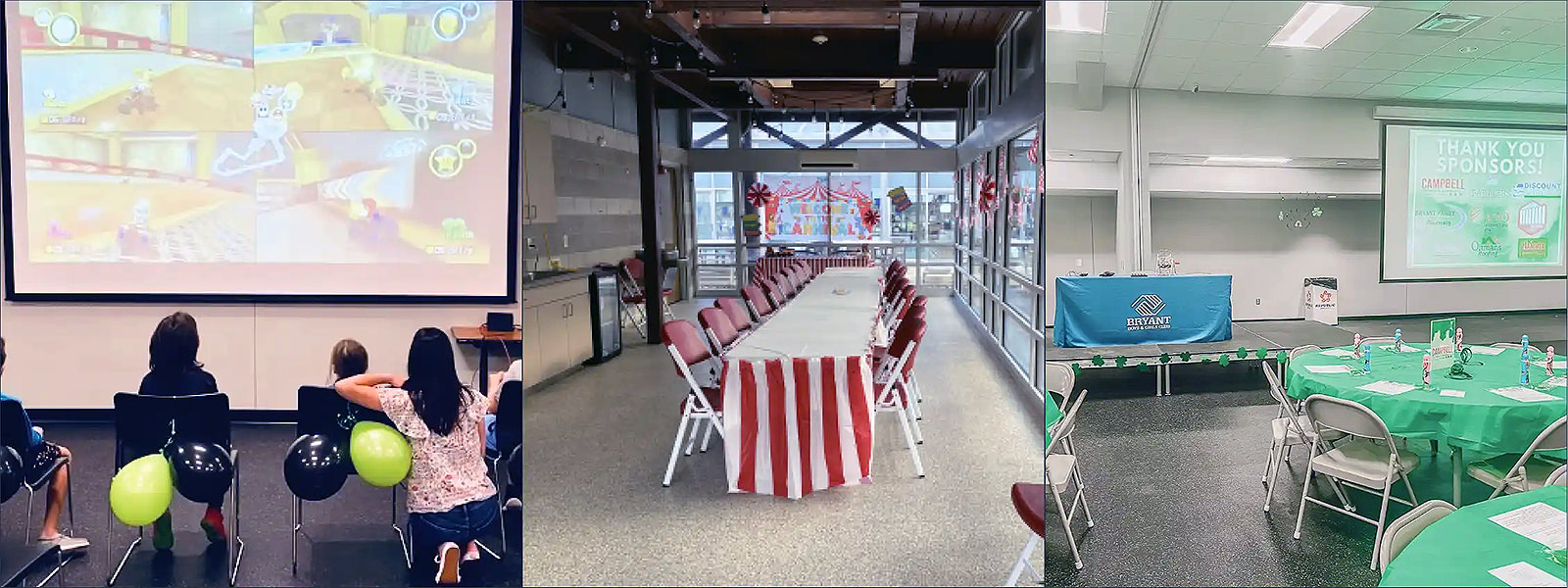Facility Rentals
Pavilions
Mills Park
Mills Park Site Amenities
Mills Park is an 80 acre Park that features:
- Open Memorial Day - Labor Day
- Outdoor swimming pool (open Memorial Day-Labor Day)
- Restrooms
- All inclusive playground
- Outdoor basketball court
- Outdoor tennis courts
- Practice fields
- Walking/biking trail.
Large Pavilion
The large pavilion is located next to the restrooms & basketball courts.
Large pavilion amenities:
- fireplace
- grill
- electrical outlets
- lights
- picnic tables provided
Capacity is 100 persons.
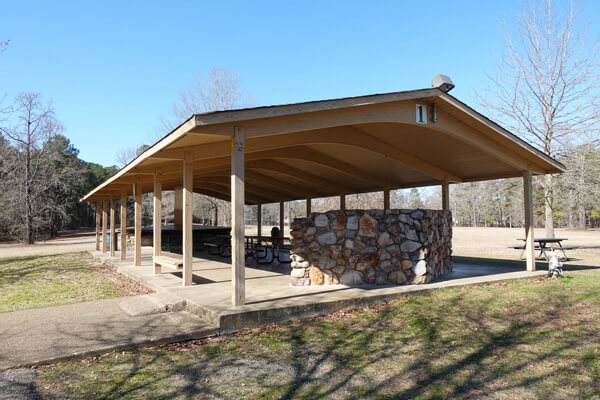
Stage Pavilion
The stage pavilion is located next to the tennis courts, directly across the street from the playground.
This pavilion does not have grill or electrical outlets.
picnic tables are provided.
Capacity is 50 persons.
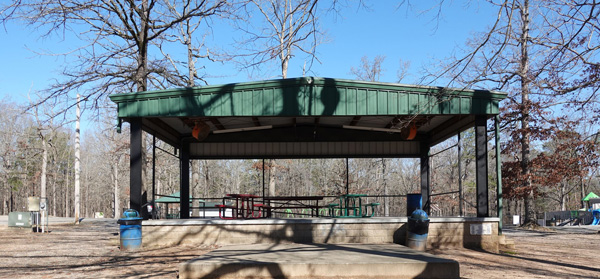
Playground Pavilion
The playground pavilion is located within the playground and next to the restrooms.
This pavilion does not have grill or electrical outlets.
picnic tables are provided.
Capacity is 30 persons.
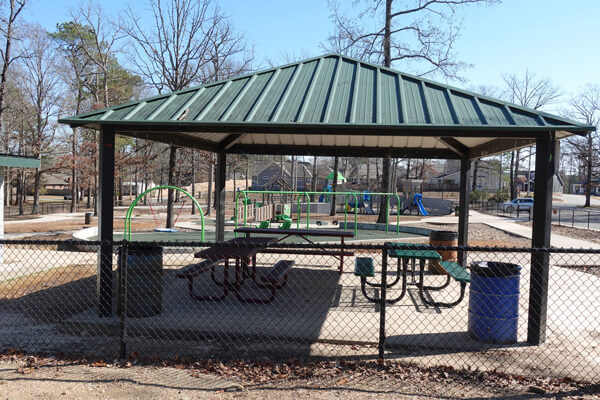
Bishop Park Pavilion
The Pavilion at Bishop Park is located near in the green space between the baseball and softball fields.
This pavilion has an ample amount of electrical outlets.
4 picnic tables are provided.
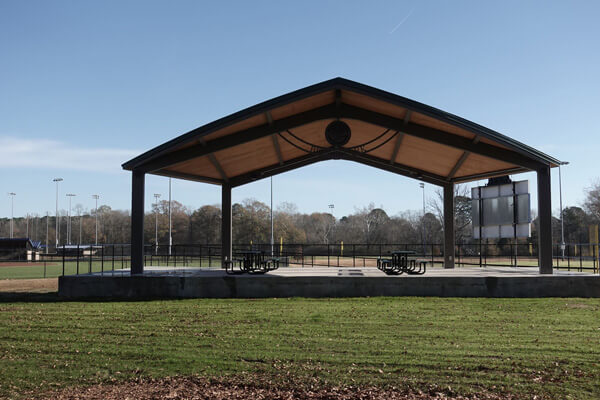
Ashley Park Pavilion
This newly renovated large pavilion is located at Ashley Park.
8 picnic tables are provided.
There are restrooms and playgrounds located next to this pavilion.
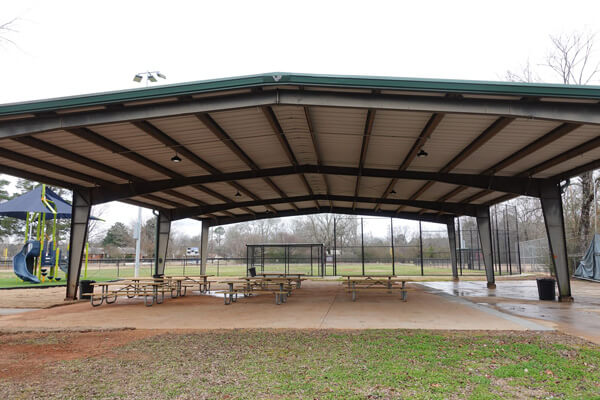
Pool Party Rentals
Pool Party Room
| Day | Time Block | Time Block | Time Block | Total Cost |
|---|---|---|---|---|
| SATURDAYS | 10:30AM - 12:30AM | 1:00PM - 3:00PM | 3:30PM - 5:30PM | $120 |
| SUNDAYS | NOT AVAILABLE | 1:00PM-3:00PM | 3:30PM-5:30PM | $120 |
POOL PARTY ROOM
The Pool Party room is located in the Aquatic Center at Bishop Park.The capacity for the pool party room is 40 people. Each rental comes with designated pool space, lanes 6-8 of the lap pool, and access to the diving board (Diving Board is open to everyone in the pool including members.) Additional pool space can be reserved, see below for pricing.
Important information
- All Aquatic Facility Rules must be followed.
- Party room reservation does NOT include Therapy pool usage or any other areas of the pool.
- Proper swim attire is required.
- Conservative swimwear only with no transparency.
- No thong swimsuits or overly revealing attire.
- DJ's or loud music are not allowed.
- Pool parties are reserved by 2 hour increments.
- The 2 hour reservation includes set up and clean up.
- Minimum Lap Pool Depth - 4 feet 6 inches
- Maximum Lap Pool Depth - 12 feet
- Life jackets are encouraged for safer swimming for kids.
- Lifeguards will be on duty during party times.
Splash Pad Rental
| Day | Time Block | Time Block | Time Block | Total Cost |
|---|---|---|---|---|
| SATURDAYS | 10:00AM-12:00PM | 12:30PM-2:30PM | 3:00PM-5:00PM | $60 |
| SUNDAYS | NOT AVAILABLE | 12:30PM-2:30PM | 3:00PM-5:00PM | $60 |
SPLASH PAD RENTAL
The Splash Pad is located at Bishop Park and is a part of The Aquatic Center. The Splash Pad party reservation includes the outdoor Splash Pad, tables and patio for up to 25 people. The Pool Party Room is NOT included with this rental.
Important information
- All Aquatic Facility Rules must be followed.
- Splash Pad parties are reserved by 2 hour increments.
- The 2 hour reservation includes set up and clean up.
- Please maintain a 6-foot distance from non-family members and employees while at the facility.
- Please enter and exit through the Aquatic Center main entrance.
Mills Pool Rental
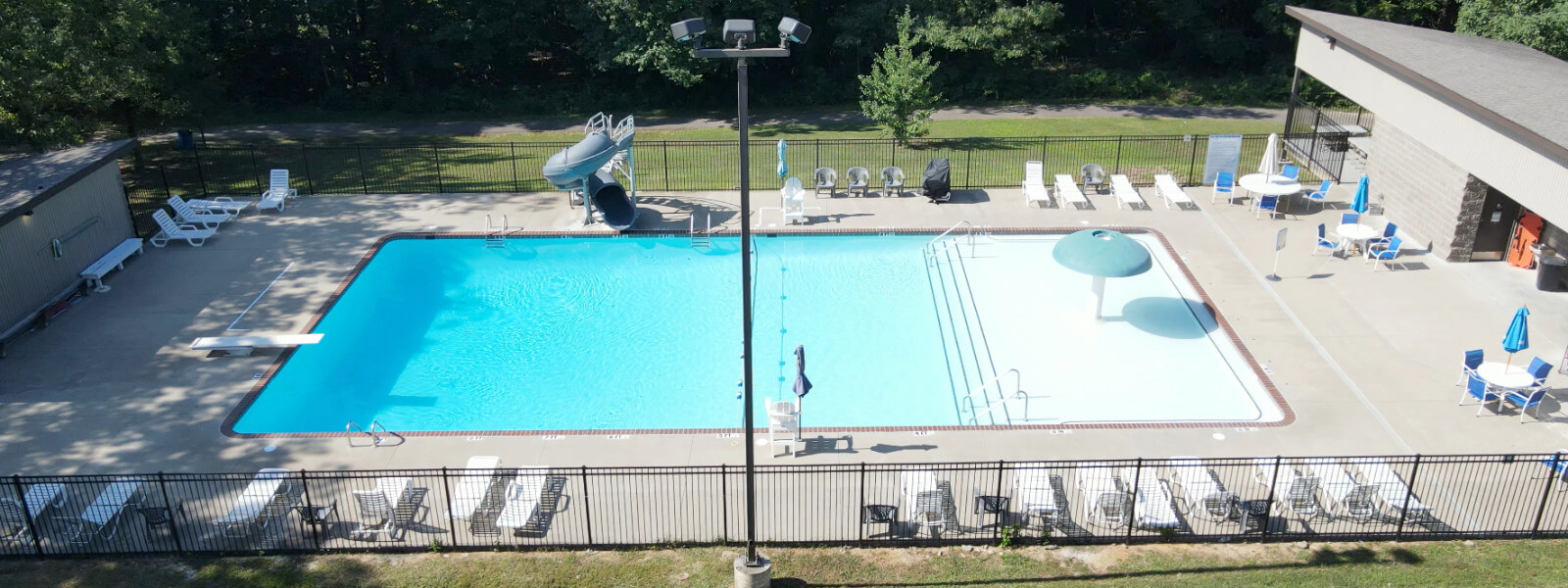
MILLS POOL RENTAL
Mills Pool is located at Mills Park, 1003 Mills Park Road, Bryant, AR, 72022. Reservation includes private usage of Mills Pool for up to 60 people. Reservation also includes two lifeguards, water slide and water features. Drinks and food are permitted with reservation.
Important information
- All Aquatic Facility Rules must be followed.
- DJ’s or loud music are not allowed.
- Pool parties are reserved by 2 hour increments.
- The 2 hour reservation includes set up and clean up.
- We require that you come to the pool ready to swim in your swim suit, showering at home before arrival.
Event Rooms
Event Rooms at The Center
INFORMATION
- Setup & clean-up time MUST be done within the reservation time. You may NOT come early or stay late for setup or cleanup.
- Late checkout will result in a $50 fee.
- All fees must be paid in FULL to make a reservation. No partial payments allowed.
- Reservations must be made MORE than 14 days in advance of your event. ($25 late registration fee and subject to approval.)
- 2 hour minimum on all room rentals.
The refund policy is as follows
- Cancellation within 14 days of reservation, full refund.
- Cancellation 13-7 days of reservation, partial refund.
- Cancellation with 7 days of reservation, no refund.
Blue Room (2nd floor)
- Large meeting room located on the 2nd floor, equipped with elevator access.
- Pre-set with 15 round tables (72" round) and 3 rectangular tables (6' long). However, once reserved, a room layout sheet will be provided to fill out by choice, and must be returned at least 48 hours before the event (You may pick-up the sheet at the Front Desk of The Center).
Purple Room: (2nd floor room)
- Large meeting room located on the 2nd floor, equipped with elevator access.
- Pre-set with 15 round tables (72" round) and 3 rectangular tables (6' long). However, once reserved, a room layout sheet will be provided to fill out by choice, and must be returned at least 48 hours before the event (You may pick-up the sheet at the Front Desk of The Center).
Purple Room-Half (2nd Floor)
- Partial meeting room located on the 2nd floor, equipped with elevator access.
- Pre-set with 7 round tables (72" round) and 3 rectangular tables (6' long). However, once reserved, a room layout sheet will be provided to fill out by choice, and must be returned at least 48 hours before the event (You may pick-up the sheet at the Front Desk of The Center).
Purple/Blue Rooms Combined (2nd Floor)
- Largest meeting room located on the 2nd floor, equipped with elevator access.
- Pre-set with 30 round tables (72" round) and 7 rectangular tables (6' long). However, once reserved, a room layout sheet will be provided to fill out by choice, and must be returned at least 48 hours before the event (You may pick-up the sheet at the Front Desk of The Center).
First Electric Green Room: (1st Floor)
- First floor small meeting room that is pre-set with 6 round tables and 3 rectangle tables.
- The room is 770 sq. ft. and holds 30 people.
CLICK HERE FOR PRICING/BOOK YOUR NEXT EVENT
Audio/Visual Equipment Rental Rates with Room/ Facility Reservation Only (Flat fees - not hourly) FEE - $50
- Media (Projector, Screen, & Sound System)
- Connects to computers with a VGA cable.
- Mac users will need to provide your own “Apple DVI to VGA” or “Apple mini-port to VGA”.
- Please consult your owner’s manual and have a basic understanding of your computer’s settings for connecting to a projector.
- Can be hooked up to any device with a mini-jack (headphone) output.
- Bluetooth capable. You must provide your own music player (phone, computer, or tablet).
- All rooms have wireless capability.
